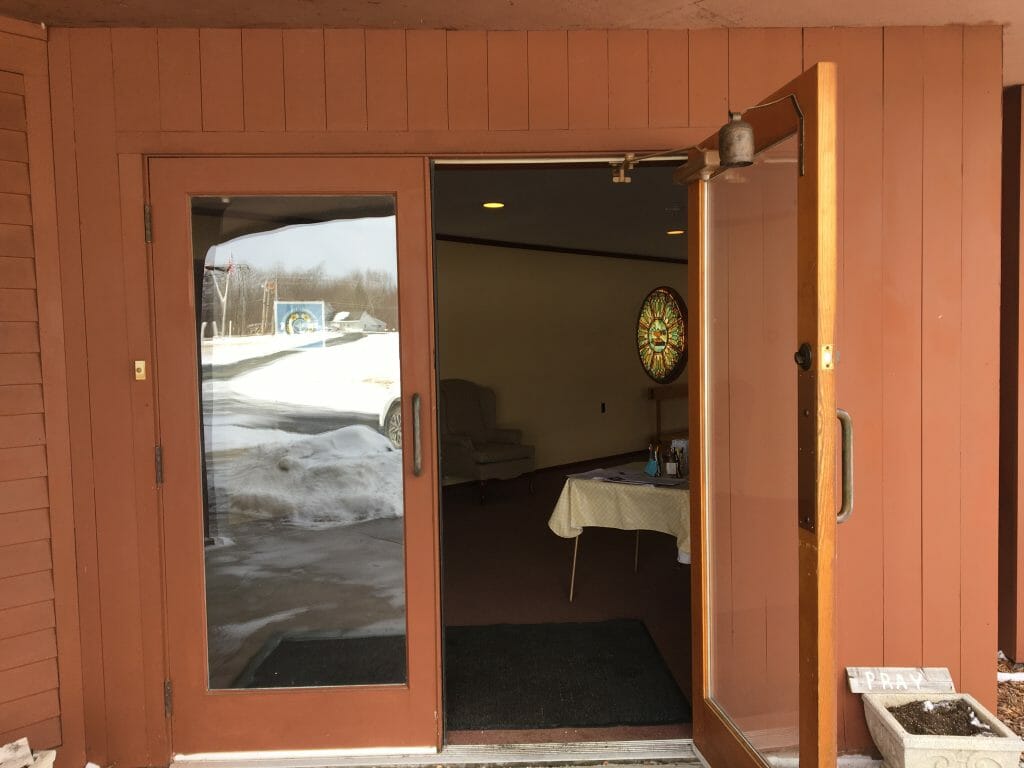
Originally located on Main street in Castleton, Saint Paul’s moved to the corner of Maple Hill Road and Carney Road in Castleton.
Our sanctuary, classroom and office space was built in 1982 on 12.85 acres of land. In 1996 our new sanctuary was built. The former sanctuary became our fellowship hall.
The new sanctuary, designed by M. Jeffrey Baker, a local architect, incorporates the concepts of flexibilty in the worship space and excellent accoustics. Movable seating, flexible altar space and handicap accessability make the space adaptable for many types of events from worship services to music and theatrical performances.
With radiant floor heating in our sanctuary and lobby, all facilities wheelchair accessible, and a spacious grounds with gardens, and orchard, Saint Paul’s strives to create a welcoming environment. There is room to plant, play and worship as God intends.
Click here for a photo tour of our facilities!
